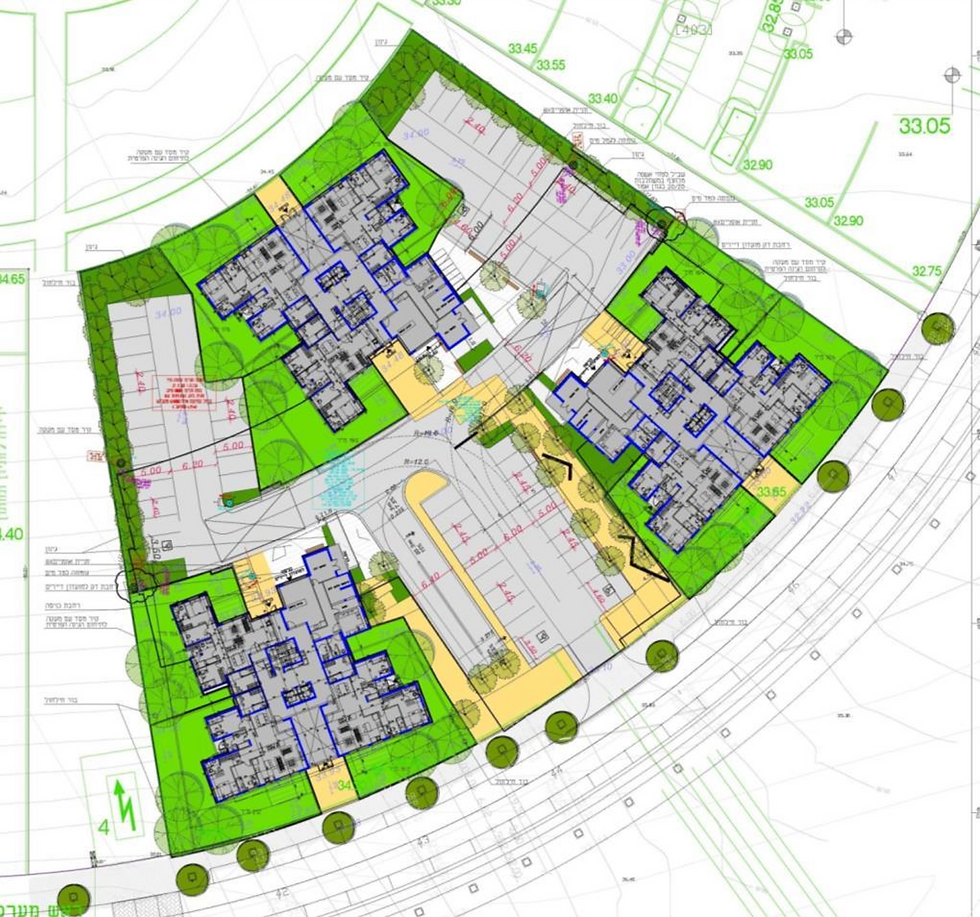Kfar Yona Dreams
Kfar Yona, Israel
2014-2015
This appealing project, Kfar Yona Dreams in Kfar Yona, Israel, is a mid-rise multi-family residential complex for the client Shikun & Binui, designed by Raziel Architects. Spanning 200,150 SF (18,500 Sq Meter ) and featuring 108 high-quality housing units across three residential buildings, the design places a strong emphasis on livability and community connectivity. The buildings are thoughtfully arranged around shared open space and integrated pedestrian access, creating a balanced environment that complements its green surroundings.
As Project Designer, I was actively involved in both the planning and technical development. My contributions included assisting with site planning and unit configuration to meet both local zoning and client goals. I played a key role in the design development of the facades and balconies to ensure optimized natural light and views for residents. Furthermore, I supported the preparation of all permit drawings and technical documentation, collaborated with consultants on critical aspects like parking layout, egress, and accessibility, and participated in client coordination and presentation material production.









